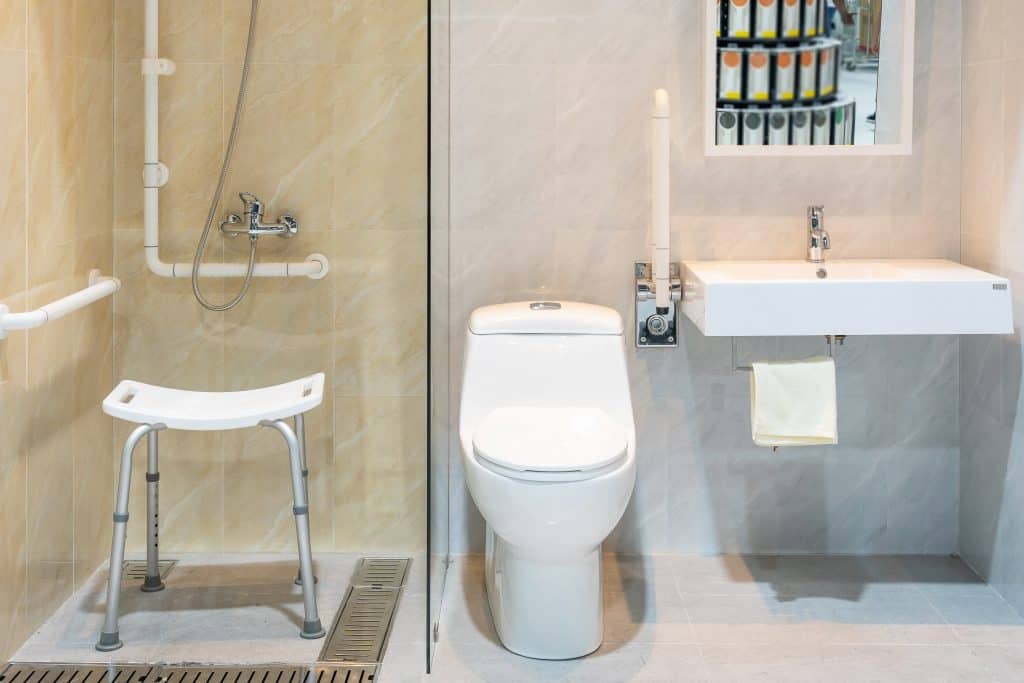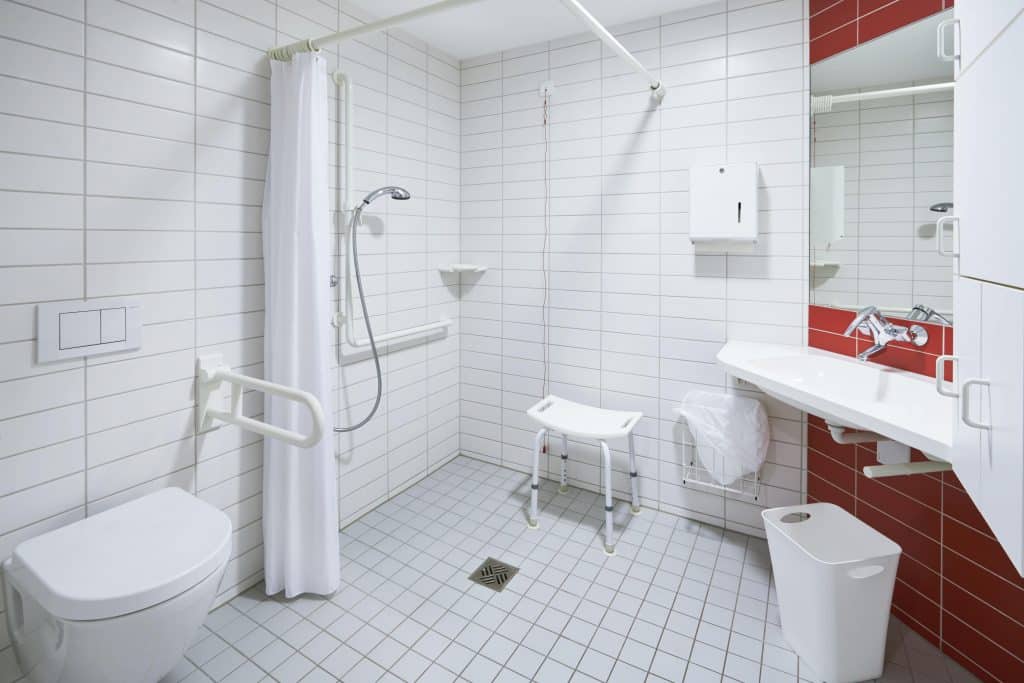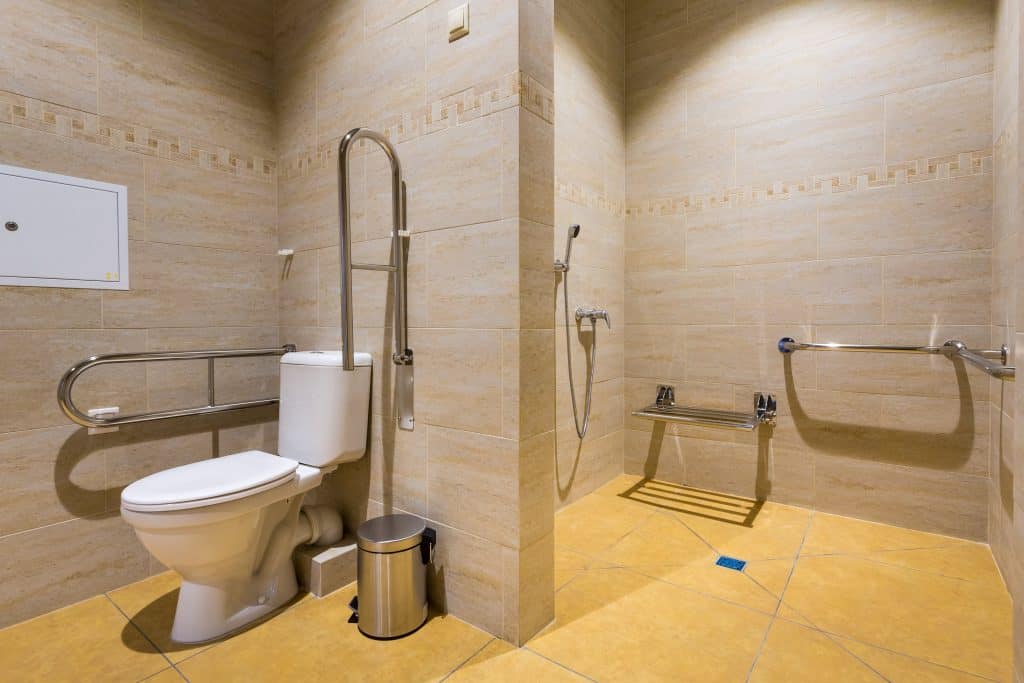
Wet Rooms for Bathroom Accessibility
For those with mobility needs, a wet room can be the perfect solution when it comes to bathroom accessibility. Investing in a wet room means being able to gain some independence back.
When a person needs extra help and space in order to use the shower and bathroom facilities, a wet room enables this in a number of very specific ways.
Wet Room Elements
One of the main elements of a wet room is that the showering area will have level access. A fully waterproofed, level walk in/roll in floor allows for easy access to the wet room shower area. In turn this decreases the probability of slips, falls and accidents.
In addition to shower solutions, there are many other fixtures that can be featured in a wet room. Grab bars are very common for all areas within a wet room bathroom from the sink to toilet to shower. These enable users to be further supported when mobilising around the wet room. Wet rooms for disabled people can also feature a bath as well as a shower – this is of course dependent on the space available however.
Wet rooms can be purposefully designed in order to meet specific requirements of the user and their needs. When a wet room is being designed it is important to consider the space available and utilise that to the best of your ability. Each wet room is totally unique and built to be bespoke to the person it is intended for!
Restore Independence
Feeling as though you have lost your independence can be difficult and sometimes hard to come to terms with. Having a wet room installed can help take back a persons independence which can do wonders for a person’s physical and mental health.

Things to consider
It is important to first ask what kind of support is needed within the wet room. Do there need to be a seat in the shower? Does there need to be a handrail next to the toilet? Will there be carer support and therefore the need for more space? It is also essential to consider whether the person has limited strength on one side of their body? An Occupational Therapist can often help with this by making suggestions on the types of support a person may currently require as well as considering the support that may be needed in the future.
Once it has been decided what kind of support elements will need to be installed, the next step is to consider how the person will move around the space – again, thinking about whether more support will be necessary in the future.
The floor plan is the best place to start when designing a wet room. This allows designers to visually map out the space from a bird’s eye point of view and plot where each detail of the wet room bathroom will go.
Secondly, the elevation plans will be put in motion, these will look at the perfect height for each product (from a side on view). For example, it is important to consider which height is best to install the toilet at when a person needs to be able to transfer from the seat back to a wheelchair. Other considerations for a wet room elevation plan will include door frames – do these need to be widened to allow for wheelchair or other mobility aids to comfortably fit through?especially if the space is limited and it is a small wet room.
Wet Room Solutions
Here at Multicare, we pride ourselves on offering the highest standards of quality with our products and services, wet rooms included.
To find out more about the wet room solutions we offer, get in contact with us.


